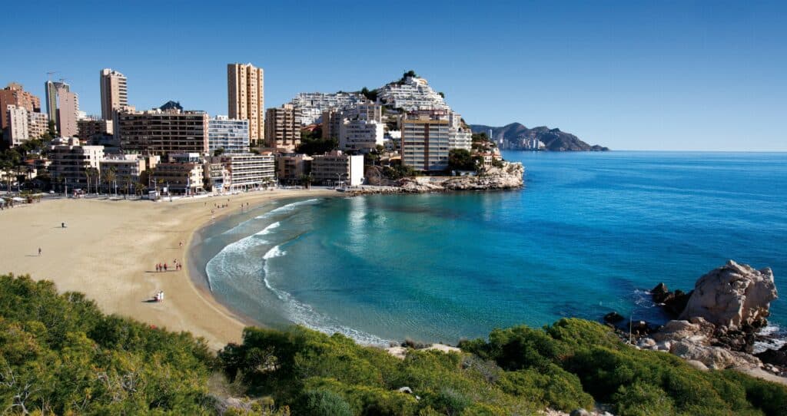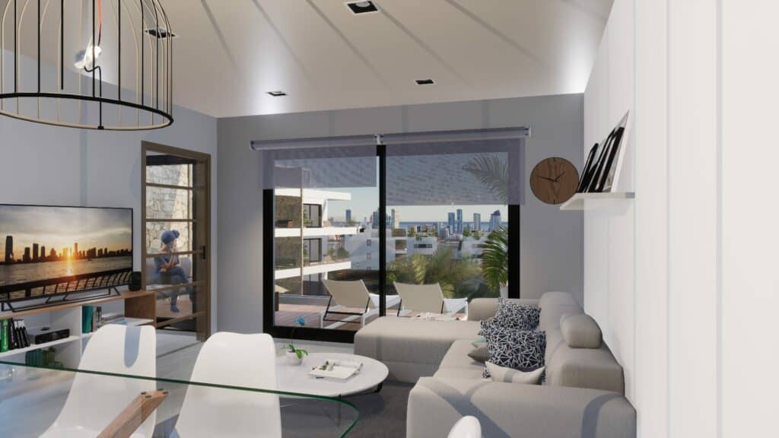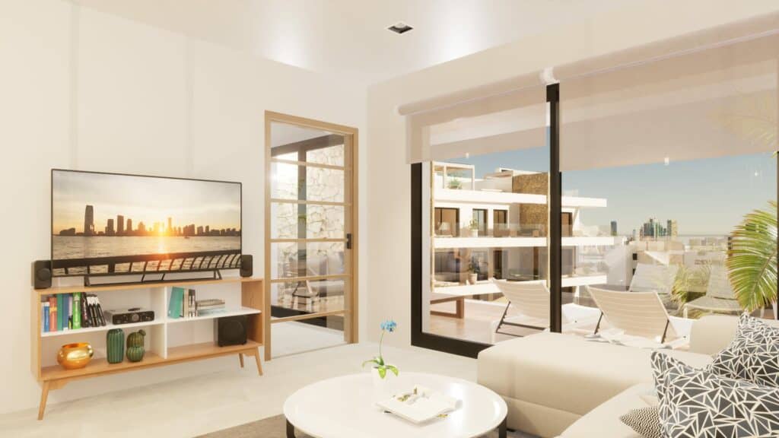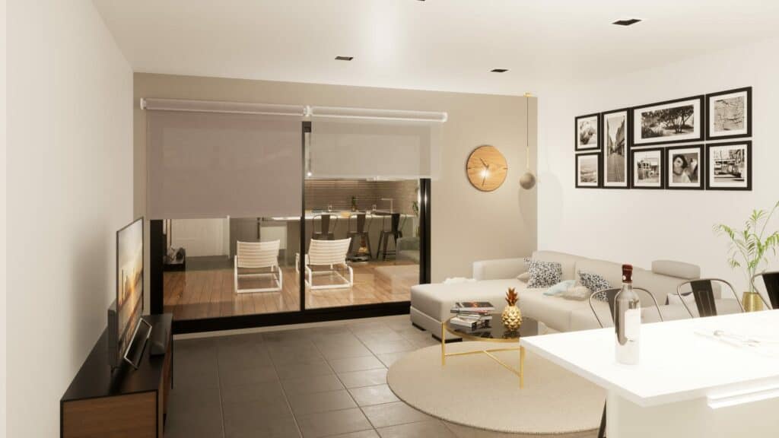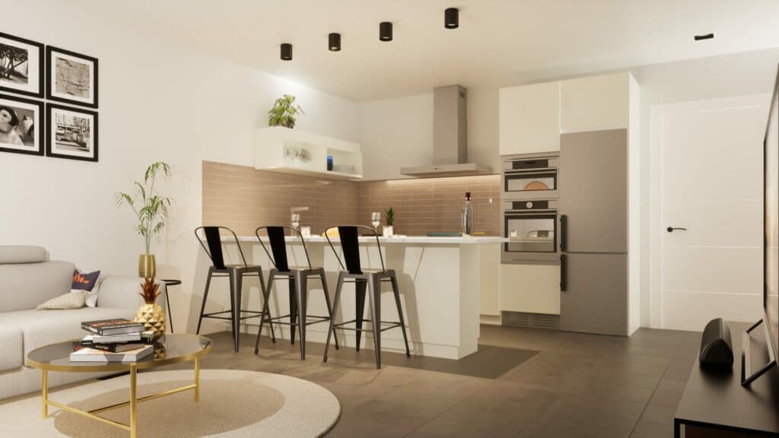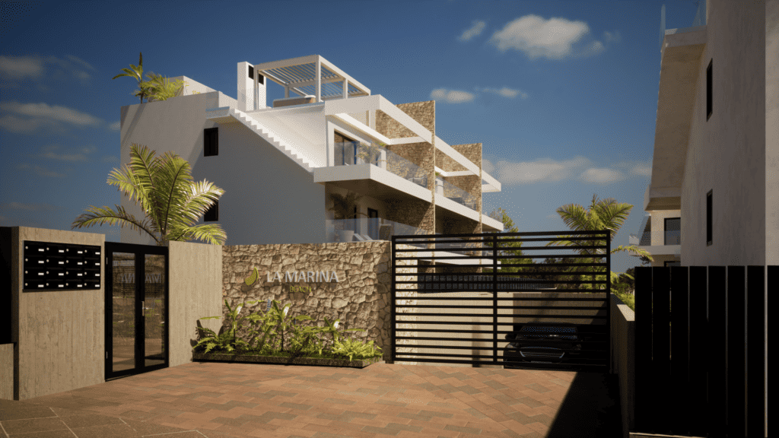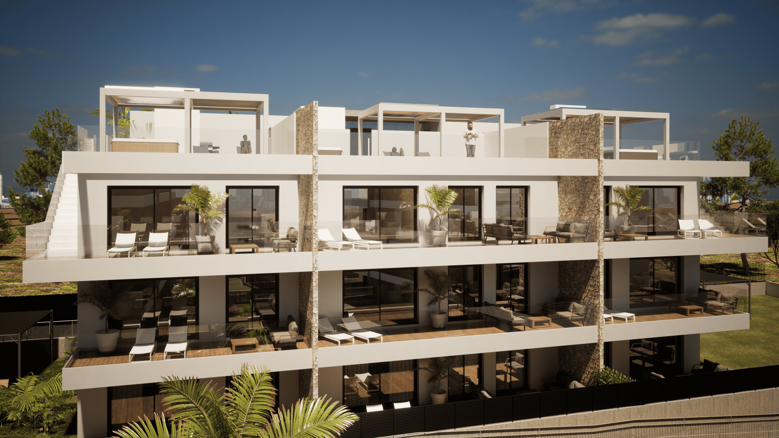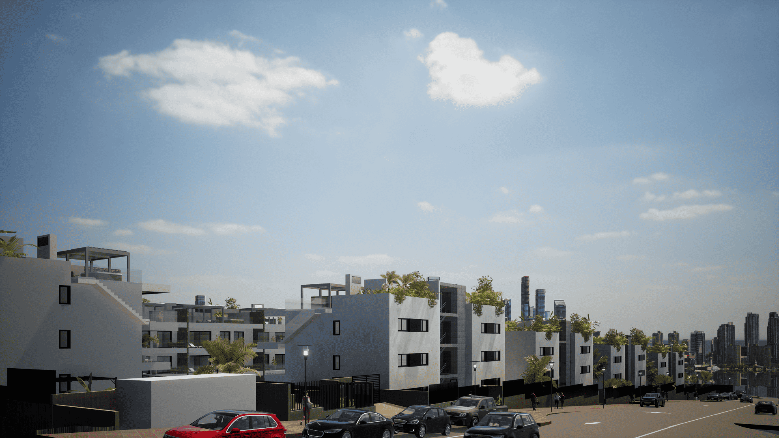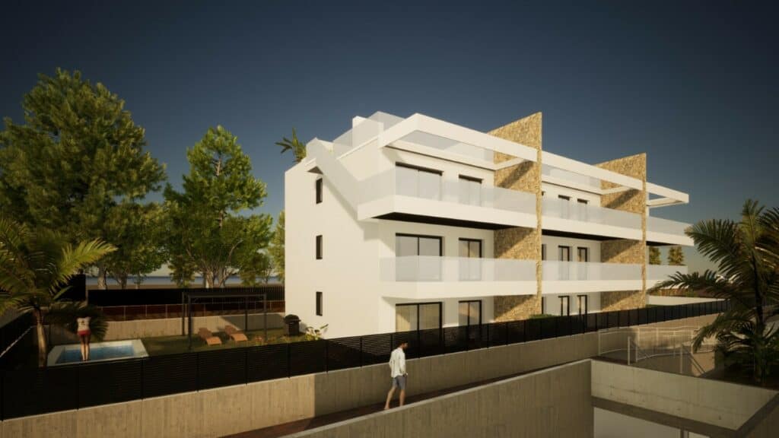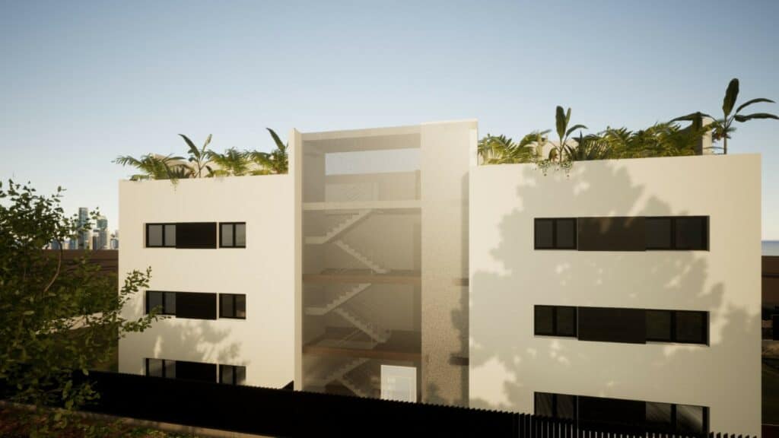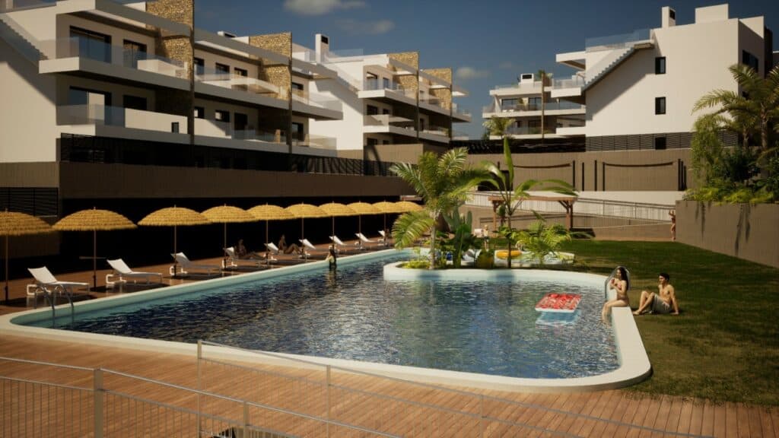Beaches
Close to the beaches of Levante, Poniente and Cala de Finestrat, with more than 6km in length that are among the best in Europe awarded by the European Union with Blue Flags. All leisure services such as the theme parks of Aqua Natura, Terra Mítica, Terra Natura, Aqualandia and Mundomar, Sierra Cortina and Villaitana Golf courses, hiking and climbing in Puig Campana an incomparable natural setting or enjoy of nautical sports.
