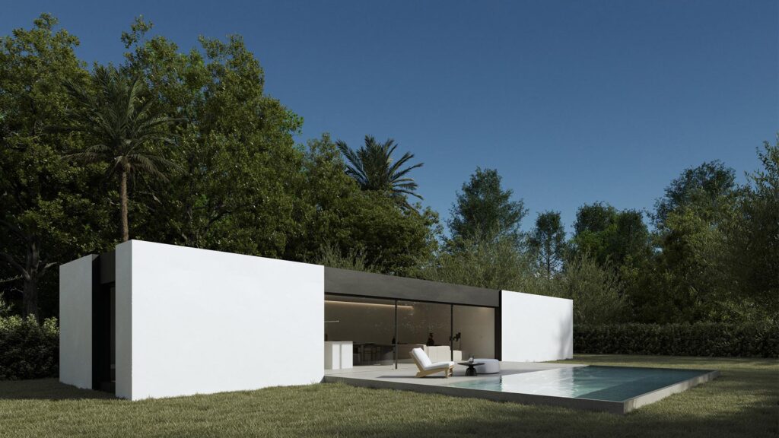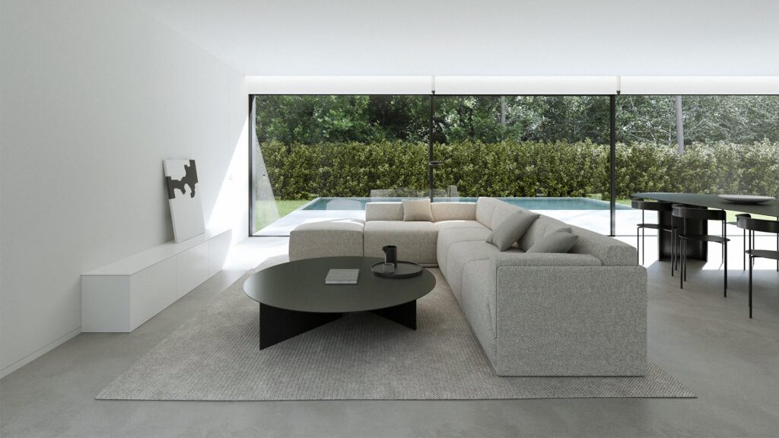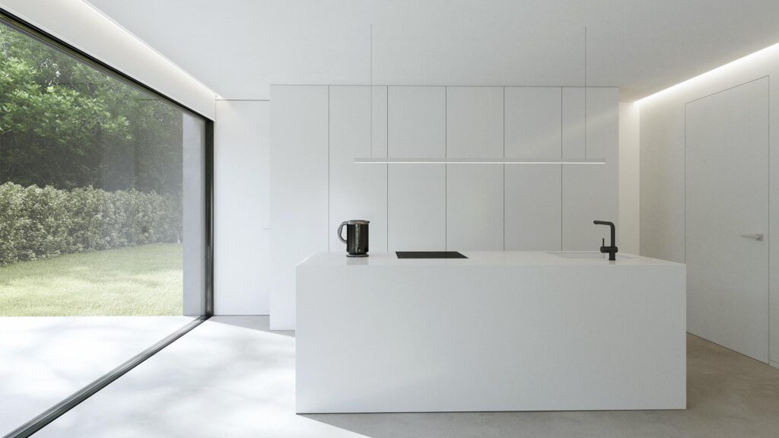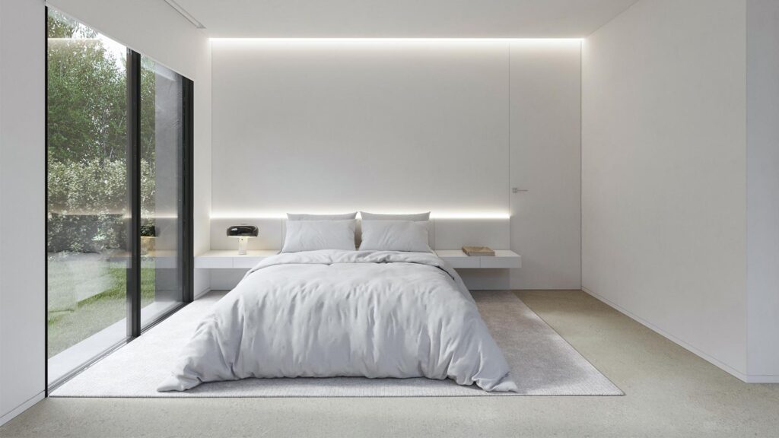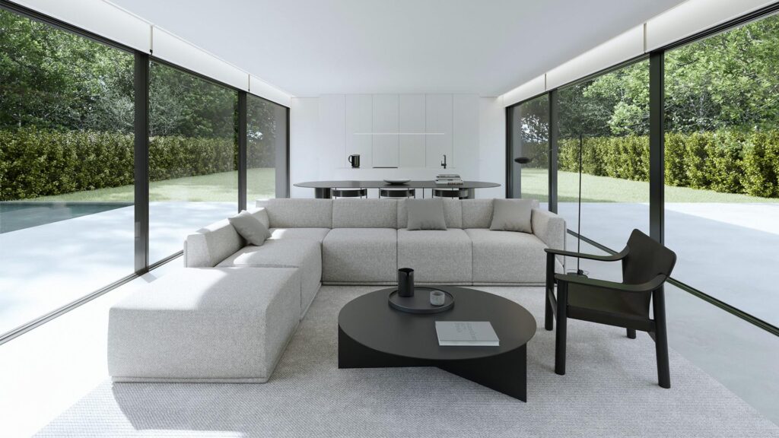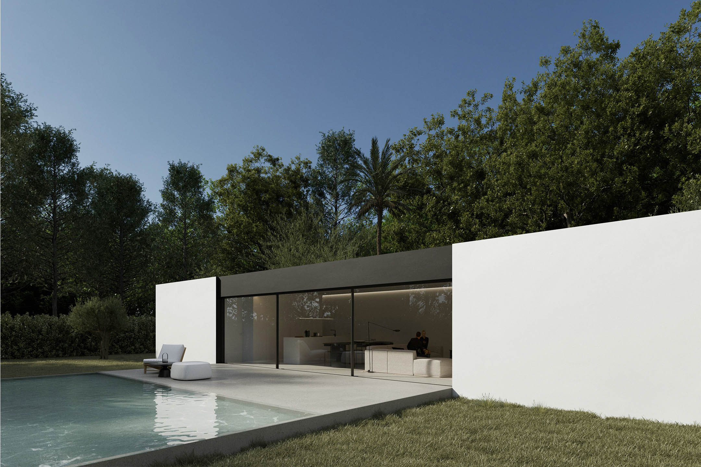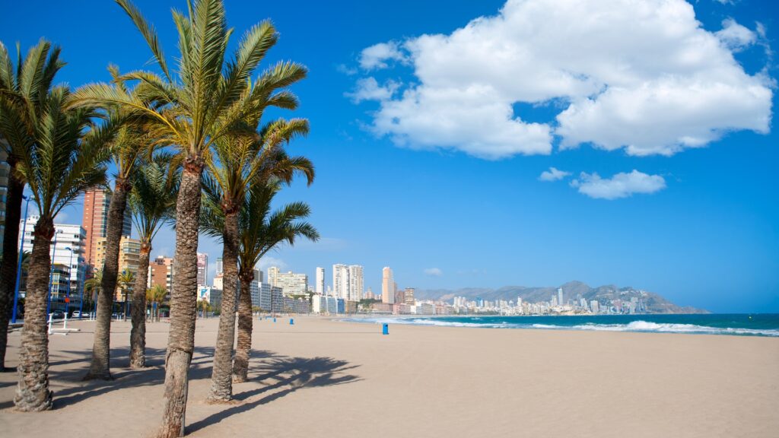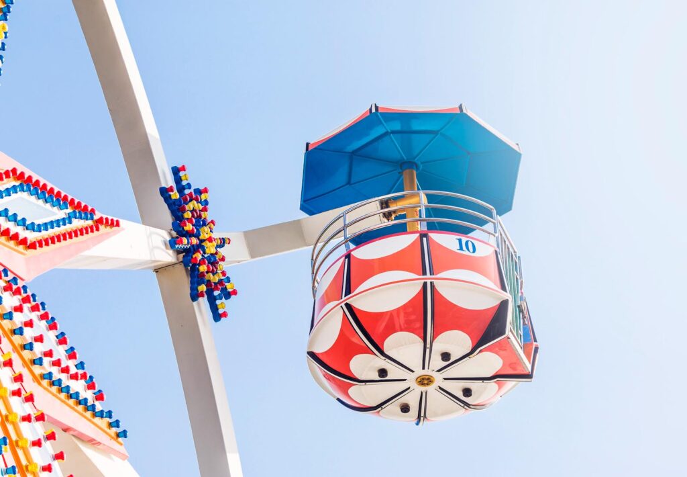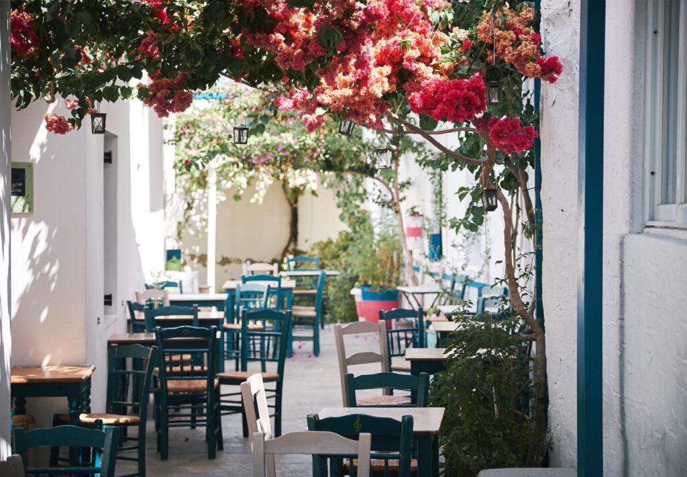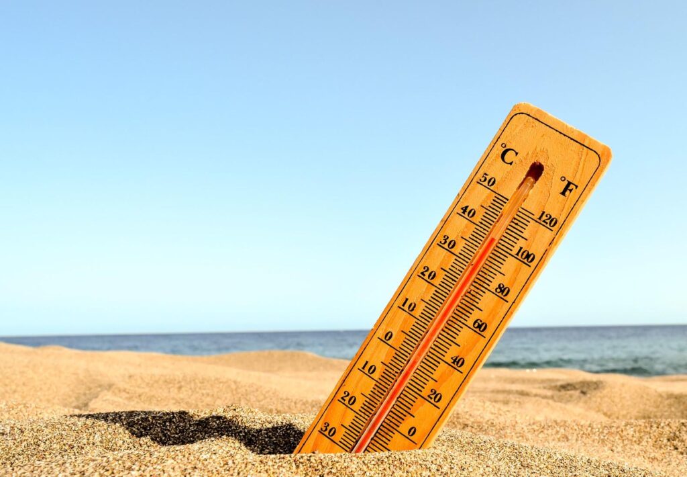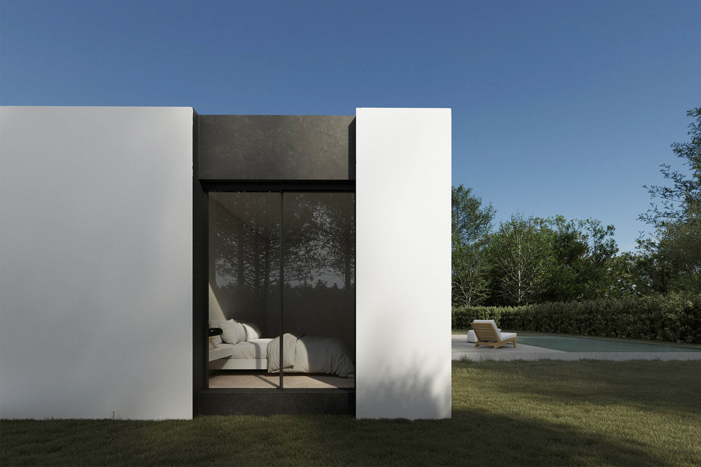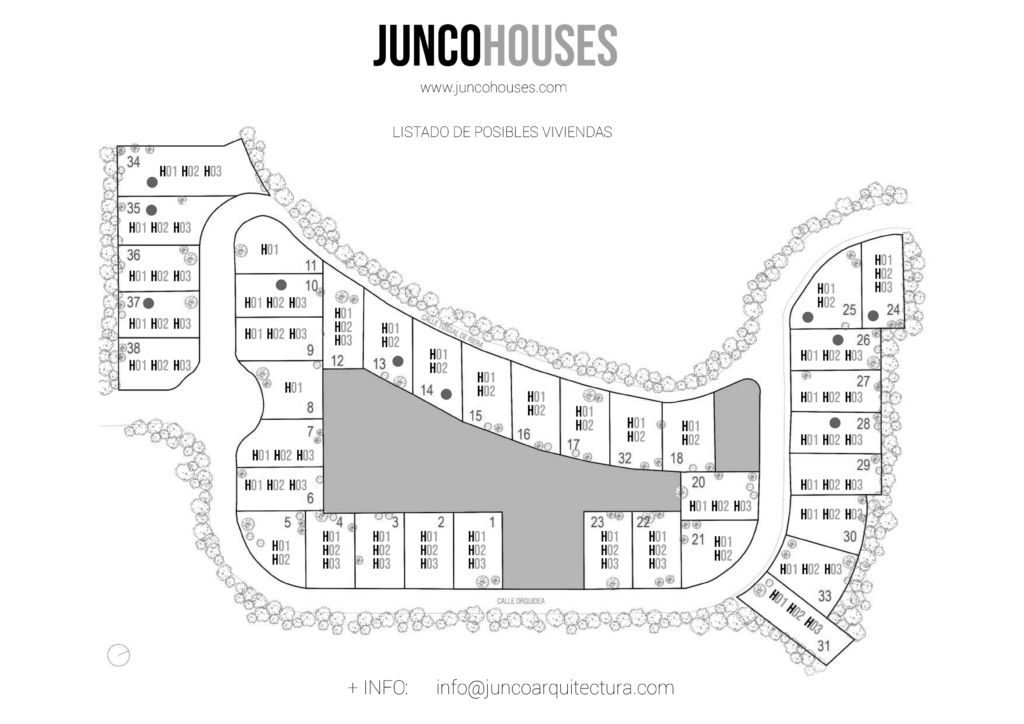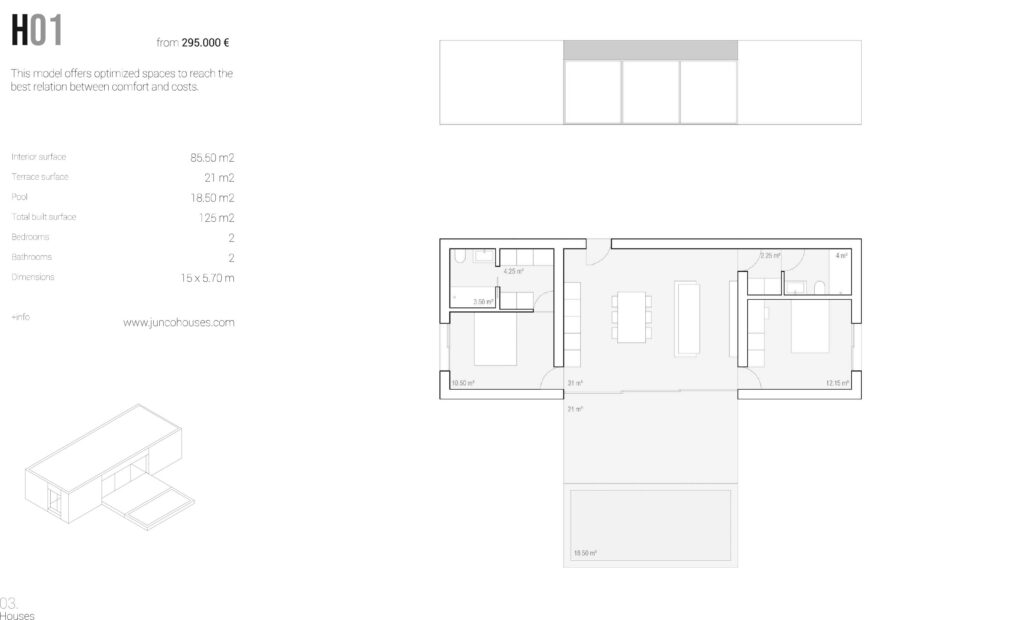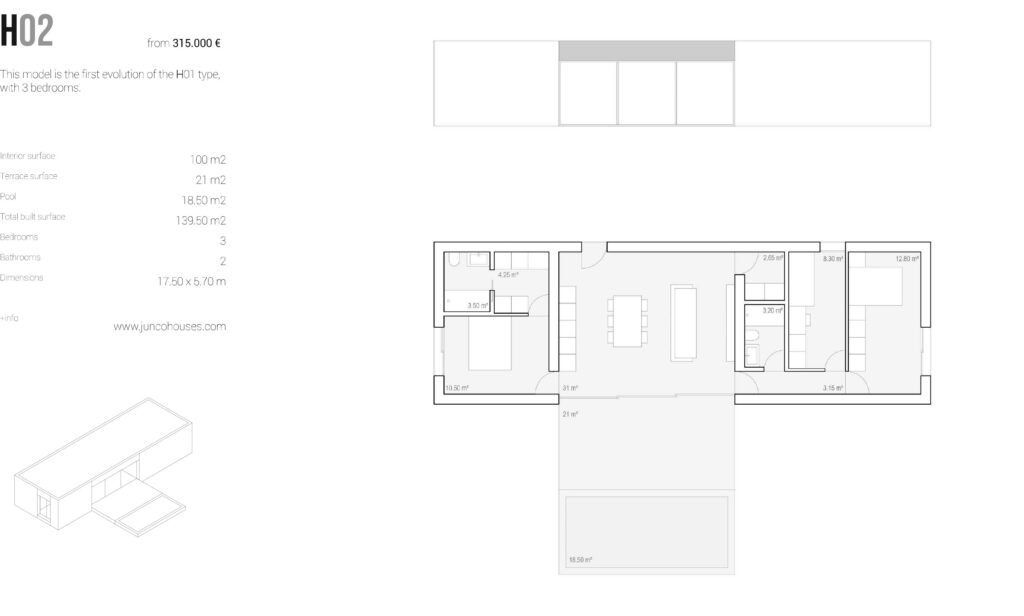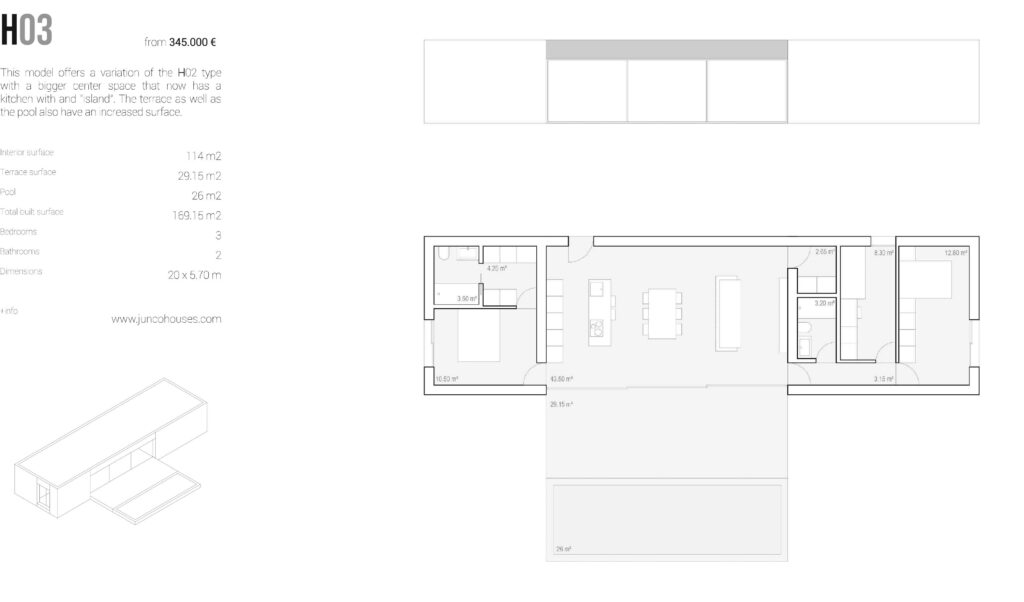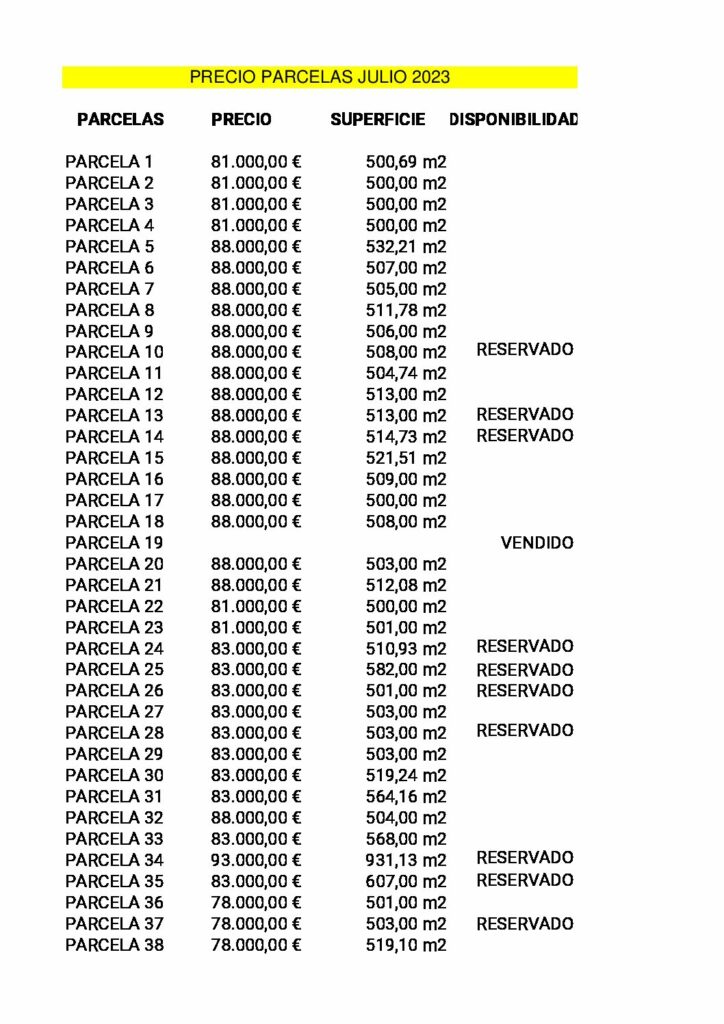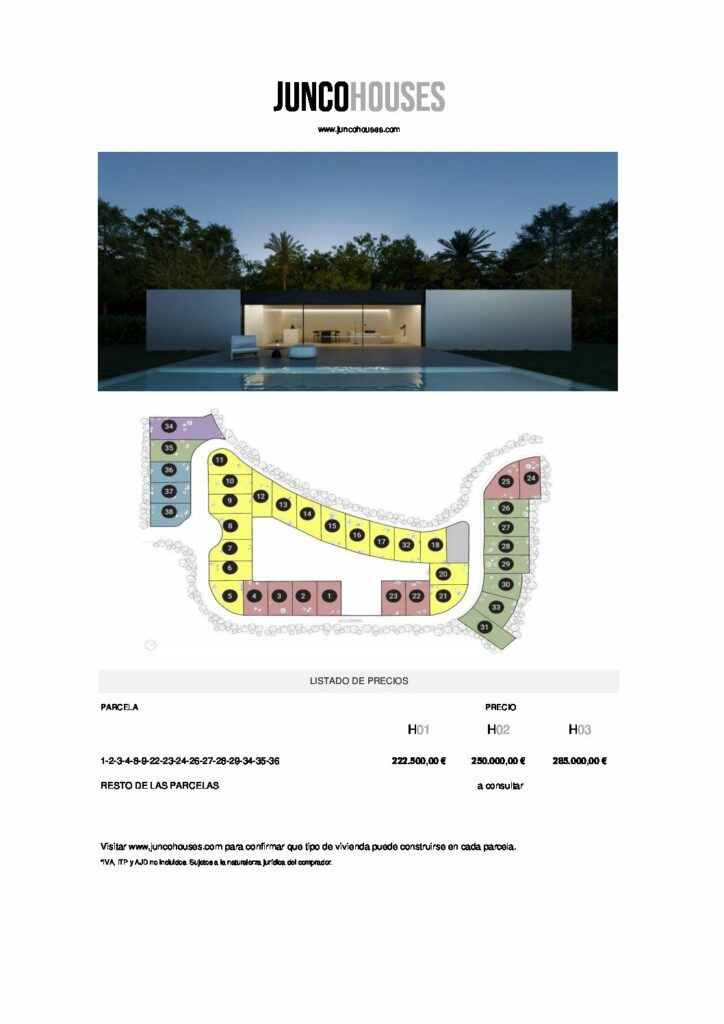This development is a single story, detached housing project, designed and prepared to be built in a plot almost immediately. It is also a Turnkey system where the client is the developer of his own project, and together with the builder, we are the team making your ideas’ reality until the house is ready to be lived in.
This project of modern single-family homes of exclusive design, with the objective of the development – to offer an economically viable option within an increasingly inaccessible real estate market.
The concept of the houses is based on the optimisation of functionality, cost and design, resulting in 3 models houses that respond to personal and spatial needs: all in one floor, has 2 and 3 bedrooms, 2 bathrooms, open-plan kitchen with spacious living room, fitted wardrobes, terrace, private garden with the pool parking space.
In addition, numerous options of finishes, types of air conditioning, self-consumption with photovoltaic panels or home control with home automation are proposed. Therefore, these villas give you the opportunity to configure a product already designed, adaptable to your needs and with a set price.

