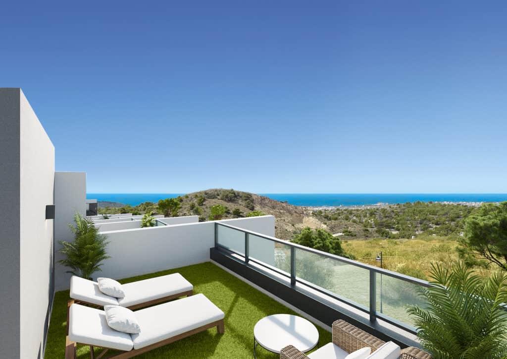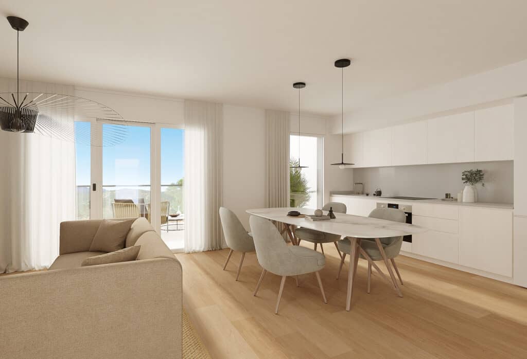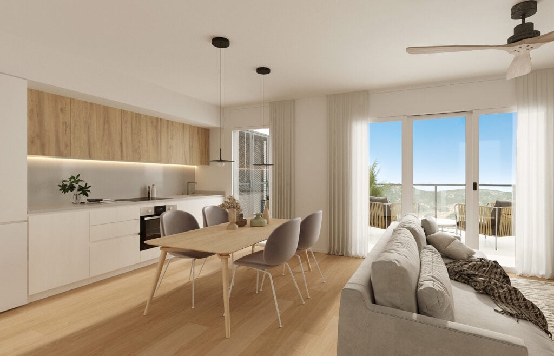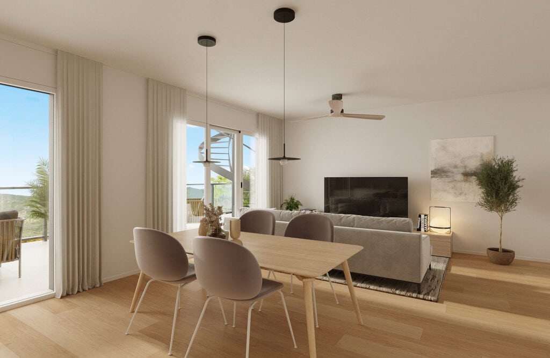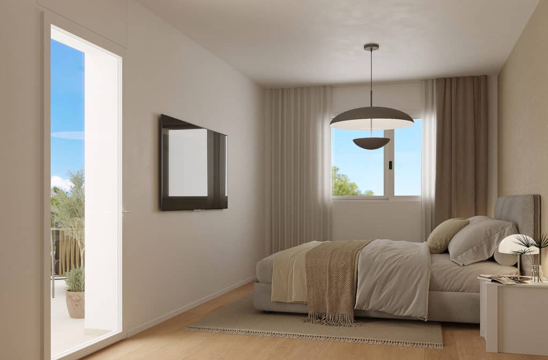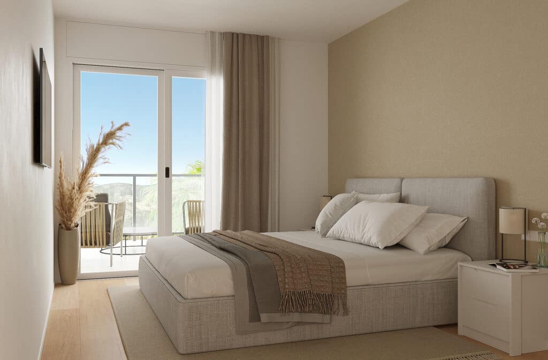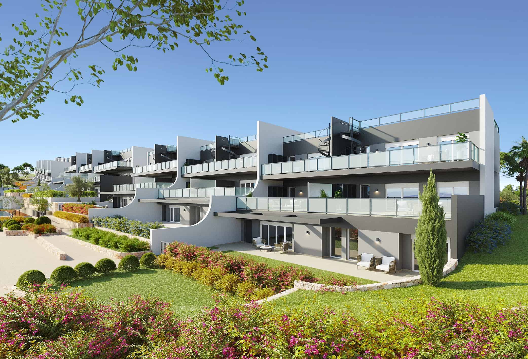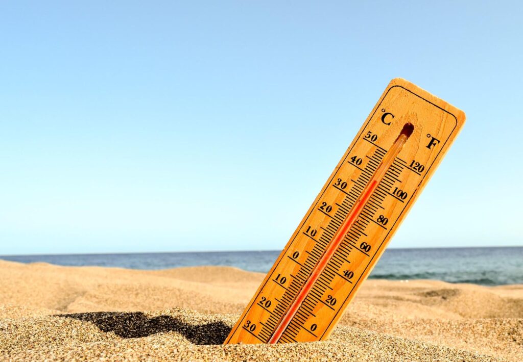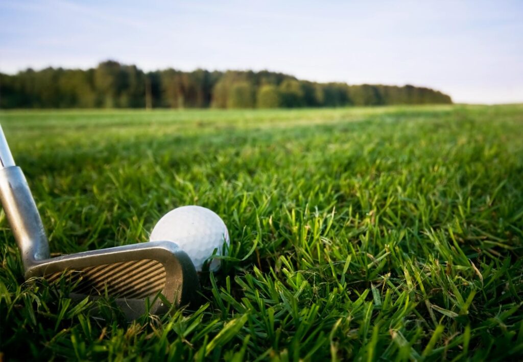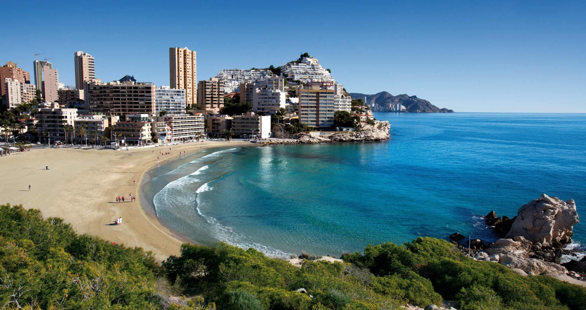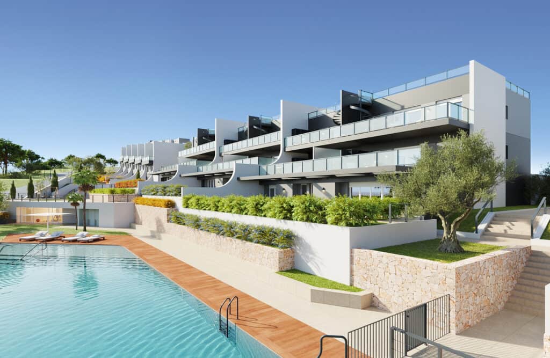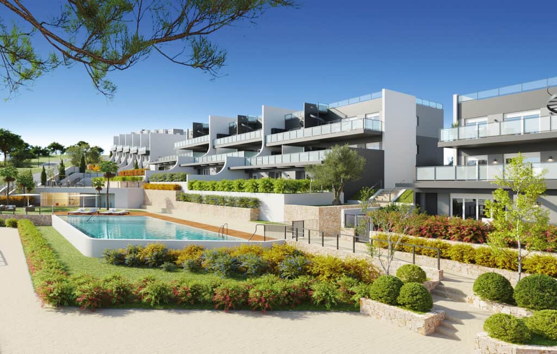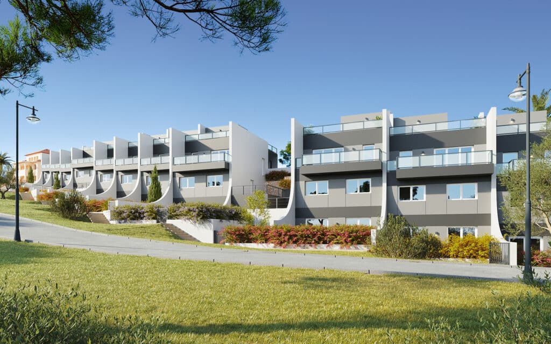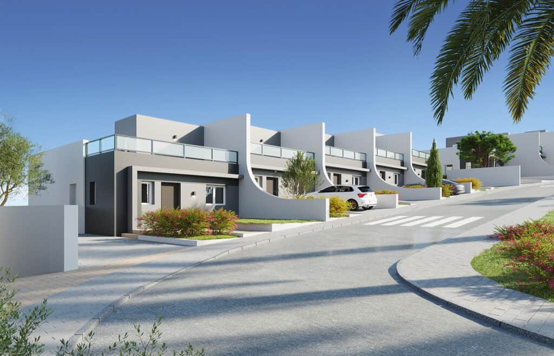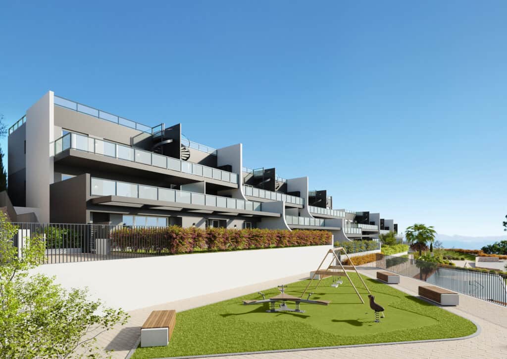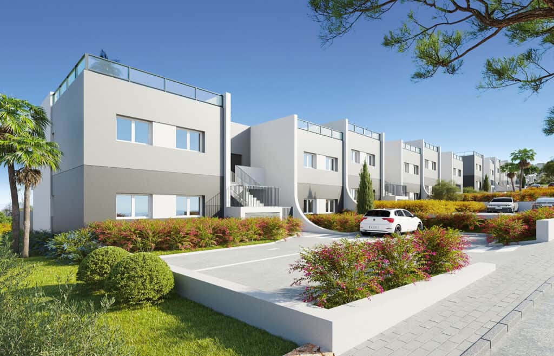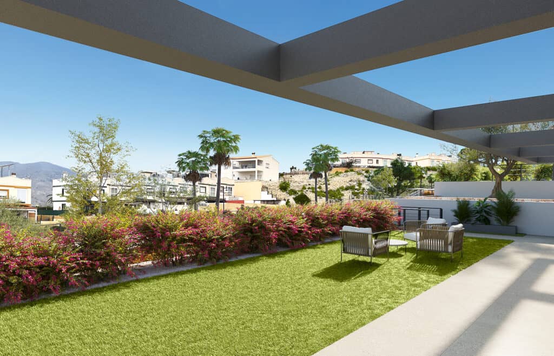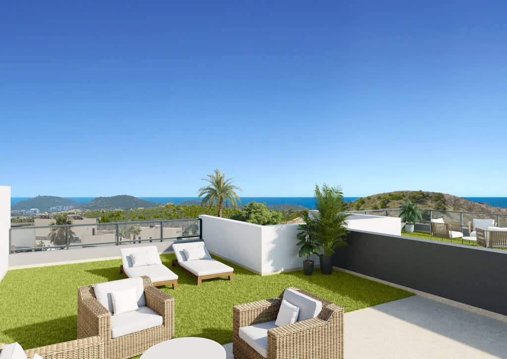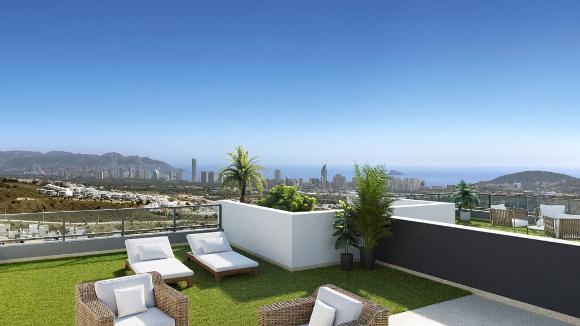Benidorm is just a five-minute drive from the properties and offers all the services you would need including shops, bars, restaurants, supermarkets, banks, pharmacies and several private international schools. Close to the beaches of Levante, Poniente and Cala de Finestrat, with more than 6km in length that are among the best in Europe awarded by the European Union with Blue Flags.
All leisure services such as the theme parks of Aqua Natura, Terra Mítica, Terra Natura, Aqualandia and Mundomar, Sierra Cortina and Villaitana Golf courses, hiking and climbing in Puig Campana an incomparable natural setting or enjoy of nautical sports. Distance to the sea 4 km, to the airport 26 km and to the golf 1km. Complex located 40 minutes from Alicante airport.
Costa Blanca is blessed by a spring-like, Mediterranean climate all year round, with an average temperature of 19ºC, which means you can enjoy your favorite outdoor activities at any time of the year.
The Costa Blanca is the ideal destination for all kinds of sports and outdoor activities 365 days a year: sailing, fishing, diving or surfing, not to mention hiking or cycling through the Serra Gelada natural park… And if you are a golf enthusiast, you can enjoy a round on any of the province’s 21 golf courses.
